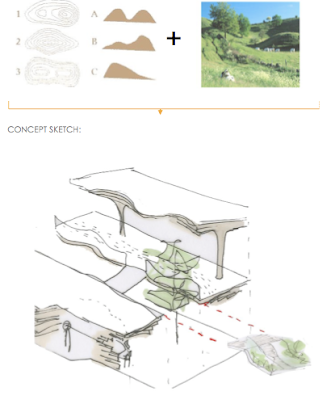 Project brief: Convert two office buildings into a commercial showroom of modern sustainable technologies. Including educationalfacilities and galleries for ”second life” art.
Project brief: Convert two office buildings into a commercial showroom of modern sustainable technologies. Including educationalfacilities and galleries for ”second life” art.
Development of Concept and Design With basic knowledge and information, I was able to start designing and develop my concept. I knew what I wanted to reach in the end - to create a reaction as well as curiosity and inspire the visitors. A Knowledge Centre made for sustainable technologies, artists and designers. To create a reminder of our actions and to make it more interesting to engage the public to co-operate with each other was foremost in my mind.
I started to research the inspiration of how global warming has had an impact on our environment, especially in relation to melting ice. I created my ideas through sketching, more conceptually at first. I found it easier to work with sketches in the beginning and then convert them into handmade 3D models. Experiments were also included in this stage. Exemplified by ice cubes, how they change shape during melting and how they later on merge together when put them back in the freezer. The soft shapes from the sketches combined with the idea to merge two rectangular “tissue” boxes together and change their shape and melt them through the floor slabs within the building.












