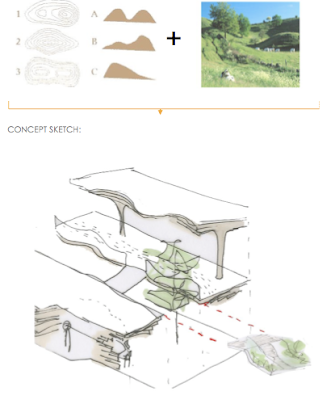Project Brief:
 Design the old Dunnes building into a modern Multi-disciplinary office. This design creates a modern office environment for the future. It increase co-operation between the offices and a healthier working environment.
Design the old Dunnes building into a modern Multi-disciplinary office. This design creates a modern office environment for the future. It increase co-operation between the offices and a healthier working environment.
Size: 8.500 sqm
Location: George Street, Dublin 2

”The language of nature -
translated into function”.
Concept:
"The idea is to use the language of nature translated into function, an interaction of environmental shapes in layers. The use of natural materials creates a spiritural and personal well-being."

Section, reception detail and sketch.

Selected Floor plans:




Section, reception detail and sketch.
This design includes the site around its location. It is exemplified by the view over Dublin Castle and the park on the north side. I brought the same vegetation from the park into the building. The idea is to create a view over an internal green area from all offices and social meeting areas. The special designed ceiling is inspired by contours.
The construction of this sculptural ceiling is based on a natural material, timber. It was not only a sculpture within the building it also had the function to absorb sound and the smell of timber reminds the occupants of nature. The floating shape of the ceiling connect different multi-disciplinary office spaces together and inspire people to co-operate.
The construction of this sculptural ceiling is based on a natural material, timber. It was not only a sculpture within the building it also had the function to absorb sound and the smell of timber reminds the occupants of nature. The floating shape of the ceiling connect different multi-disciplinary office spaces together and inspire people to co-operate.
