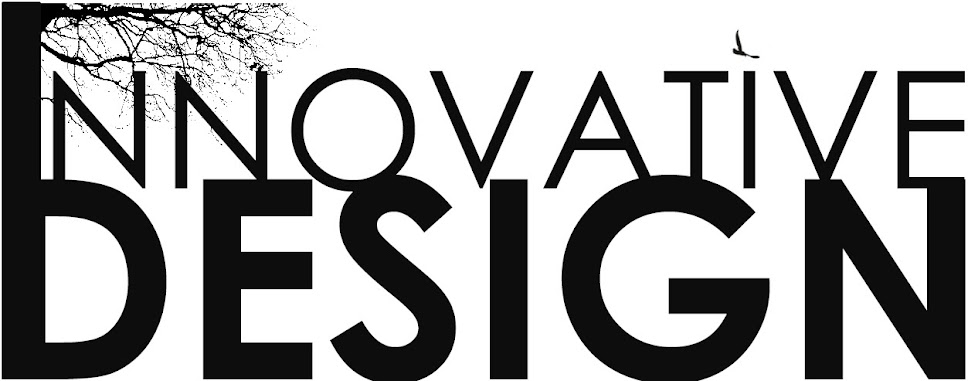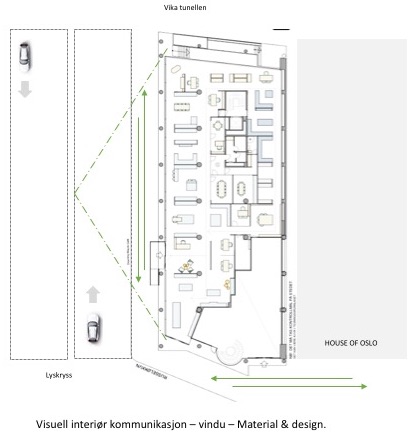 NEW
NEW SHOWROOM
750 sqm2
My role:
Fase 1) Sketch and Concept sketches.
Fase 2) Technical 2D drawings.
Fase 3) Contracts Manager at site.
Referanse Project leader:
Irene Mjaaseth MNIL.
Fase 1) Sketch and Concept sketches.
Fase 2) Technical 2D drawings.
Fase 3) Contracts Manager at site.
Referanse Project leader:
Irene Mjaaseth MNIL.
Due my years of experience
of design, products, and clients I
got the responsibility to design
the exhibition area.
My role was to follow the whole
process on site. Create concept
drawings, technical drawings
and 3D models in CET-DEsign.
It required functional and
innovative design of products
and use of materials.
The style and materials was
according to the result of visual
and natural light analysis.
I was resonible for ordering
products, coordinated delivery
and contracts manager.
The Project leader for this
showroom created an illustrated
a model and circulation plan in
2D. She was responable for
 flooring, light and furnitures.
flooring, light and furnitures.  |
| Photo from the showroom. |
 |
| Basic 3D render in CET-design. |
 |
| Details, storage for bathrrom made of maple and corian. |

Photo from the grand opening. Irene and I had
the honor to cut the inaugural ribbon.

